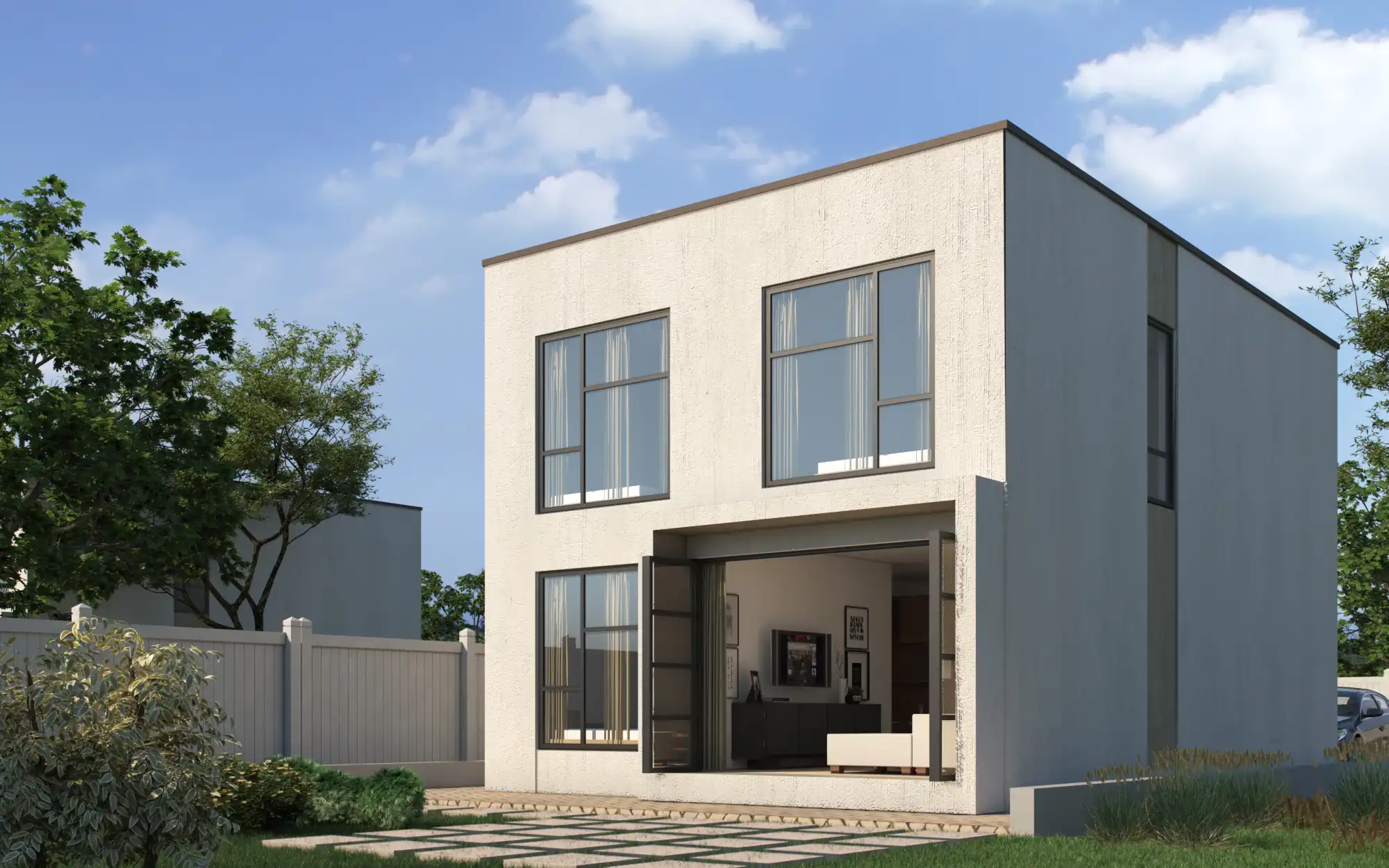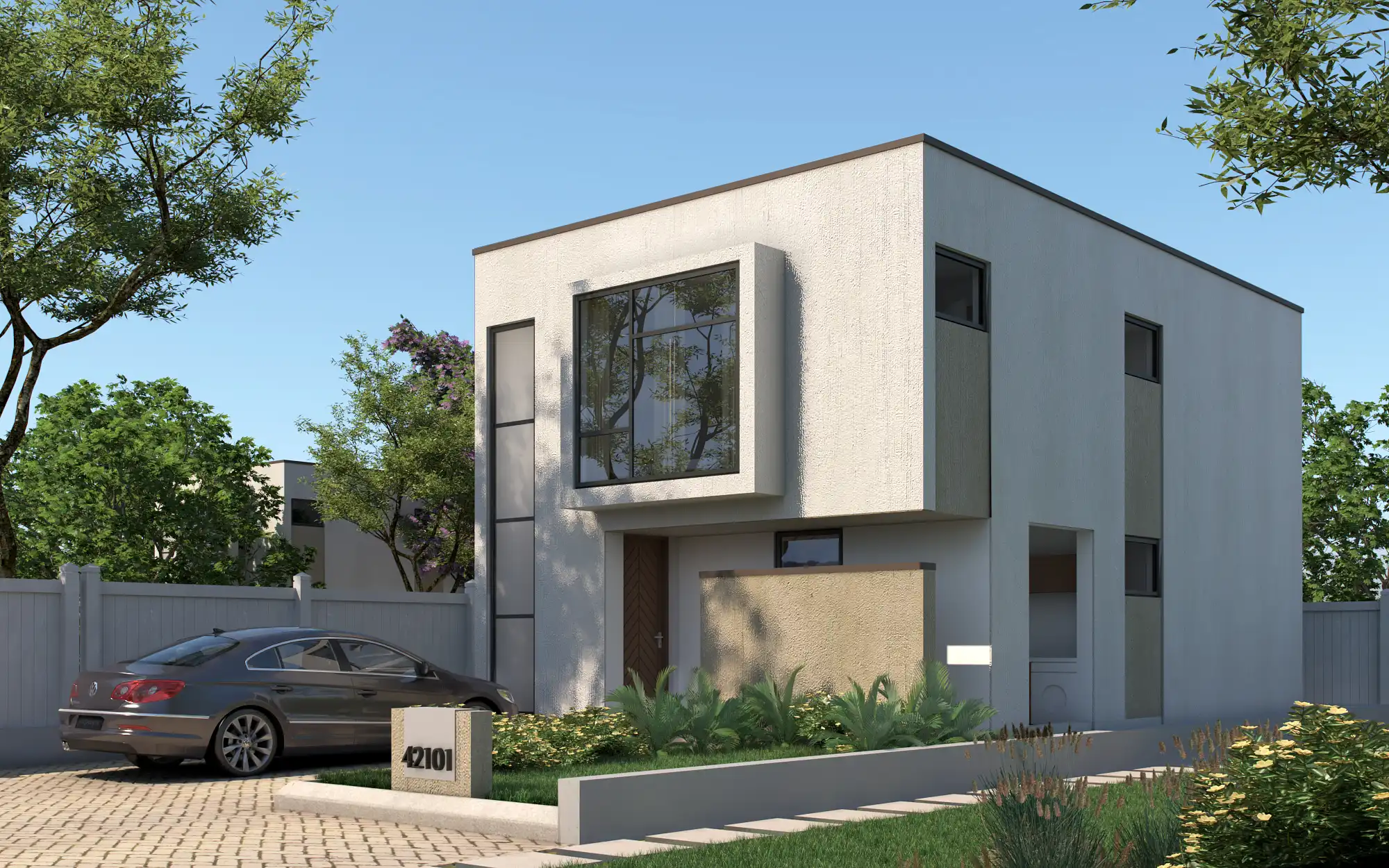4 Bedroom Maisonette - ID 42101
Build cost KSh 5,691,878
4 Bedroom
3 Bathroom
40x80 and above
A modern design yet suited to a smaller plot size this 4 bedrooms 2 storey house design is compact yet practical. Including a lounge opening into the garden, and a study it caters for the young family, giving them space to excel. It fits 30 x 60
Floor Plans
| Materials | Labour | |
|---|---|---|
| Excavations | KSh 0 | KSh 0 |
| Foundations and hardcore filling | KSh 0 | KSh 0 |
| Ground floor slab | KSh 0 | KSh 0 |
| Ground floor Walling | KSh 0 | KSh 0 |
| Ground Floor Columns | KSh 0 | KSh 0 |
| Suspended first floor beams, slabs and staircase | KSh 0 | KSh 0 |
| First floor Walling | KSh 0 | KSh 0 |
| First floor column | KSh 0 | KSh 0 |
| Suspended roof beams and slabs | KSh 0 | KSh 0 |
| Roofing | KSh 0 | KSh 0 |
| Railing | KSh 0 | KSh 0 |
| Plasterwork, floor screeds and window cills | KSh 0 | KSh 0 |
| Windows | KSh 0 | KSh 0 |
| Doors | KSh 0 | KSh 0 |
| Tiling | KSh 0 | KSh 0 |
| Kitchen, wardrobes, store shelving and mirrors | KSh 0 | KSh 0 |
| Wiring, sockets, switched and bulb holders | KSh 0 | KSh 0 |
| Toilets, showers, water tanks and sinks | KSh 0 | KSh 0 |
| Paintwork | KSh 0 | KSh 0 |
| Waste water disposal | KSh 0 | KSh 0 |
| Water storage | KSh 0 | KSh 0 |
| Parking slots | KSh 0 | KSh 0 |
When you buy this plan you'll get;
- Architectural drawings in PDF format
- Bills of materials and labour with budget costs
- Access to a project management tool to help you manage your build
- All engineering drawings
- Access to Inuua verified suppliers and contractors

