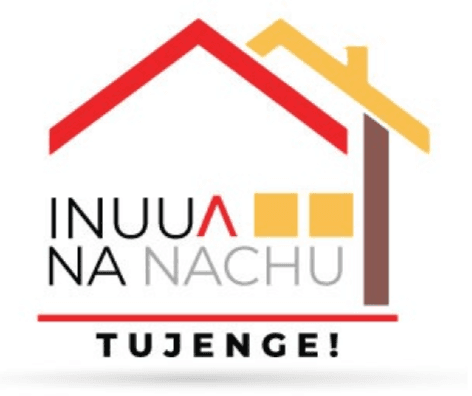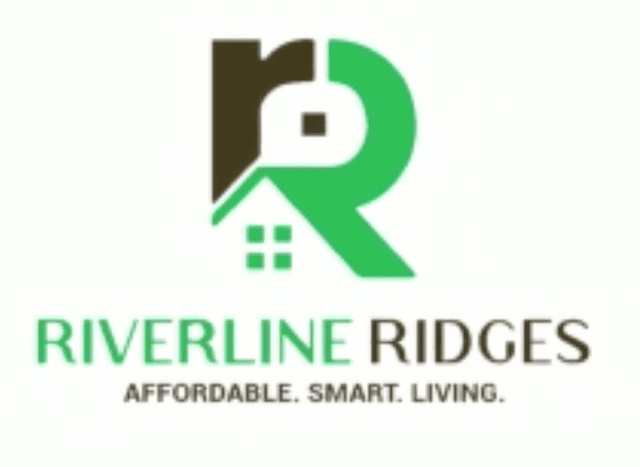Inuua na NACHU is an initiative to help people build their own homes, starting with affordable plans, designed for affordable modern luxury function and looks at RiverLine Ridges!
Inuua's mobile platform simplifies home building by putting all the information you need to manage your home build on your smart phone!
With realistic cost projections, access to suppliers and tools to manage your project every step of the way!
Inuua na NACHU goes further
Incorporating the Inuua app that helps with sourcing material and managing your project.
You can request quotes, order and pay for materials on Inuua as well as monitor your store and site progress!
Replace rent for affordable repayments with Inuua CHAP CHAP!
- Choose an Inuua Chap Chap Plan
- Inuua na NACHU guide you to a financier *(financier's T&C's apply)
- Use Inuua's app to manage your home build within 6 months
- Move in and repay 50k for 3-4 yrs
- Add rooms as you need according to the plan you have chosen!
Why Use Inuua to build your Home?
Available house plans:
- 1-4
- 1-3
- 1.7M-4.8M
- Start with a two bedroom and build your dream home over time!
- Inuua na NACHU introduce you to financiers
- Use the Inuua App to help build your home in 6 months
- Move in and replace rent for re-payments from from 50k a month for 3-4 years
- 2-4
- 2-3
- 2.7M-5.3M
- Our Bungalow house plans are suited for rural and urban areas alike.
- From the modern to the more classical architectural designs, you choose knowing that factors, from looks to costs are in balance!
- 3-5
- 3+
- 4.7M-6.9M
- Our 3 bedroom and 4 bedroom maisonette floor plans, are designed to ensure costs of building a home are within all our reach.
- Architectural designs vary from the conventional roofs to the more modern flat roofs for different floor plans.
- The home plans are selected to fit on the plots at Riverline Ridges
- 3-5
- 3+
- 4.7M-6.9M
- Our 3 bedroom and 4 bedroom mansion floor plans, are designed to ensure costs of building a home are within all our reach.
- Architectural designs vary from the conventional roofs to the more modern flat roofs for different floor plans.
- The home plans are selected to fit on the plots at Riverline Ridges
Feedback or Questions?
Testimonials
I settled any doubts by buying plans and drawings for my home at their offices. During construction they give honest advice, onsite and on email with photos to help me make informed decisions. I think their project tools could prove useful too. Read the full case study.
Joe Ocholla
We thank Inuua, for their wonderful house design, which met our desire for our first home project.
Their prompt services were seamless. from acquiring the blue prints and BQ's to the permit application process.
We are grateful and recommend them for any other person interested in building their own home.
EG
Once I bought the plan for my Mum’s home, the Inuua Team passed by her site in Ruai to help with practical honest advice. They regularly ask how they can help and I recommend you sending in photos regularly. They really do want to help you build your beautiful home!
Dr. E. Mugambi

