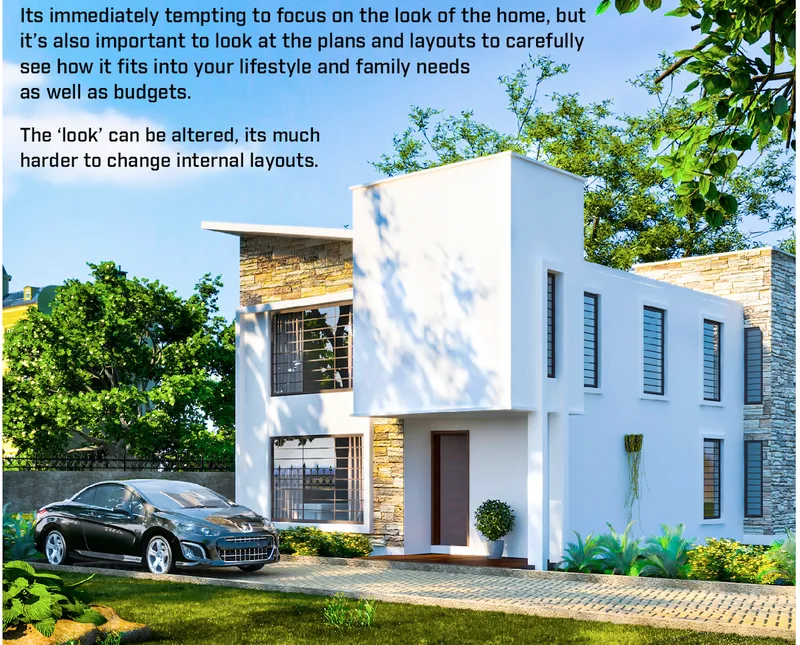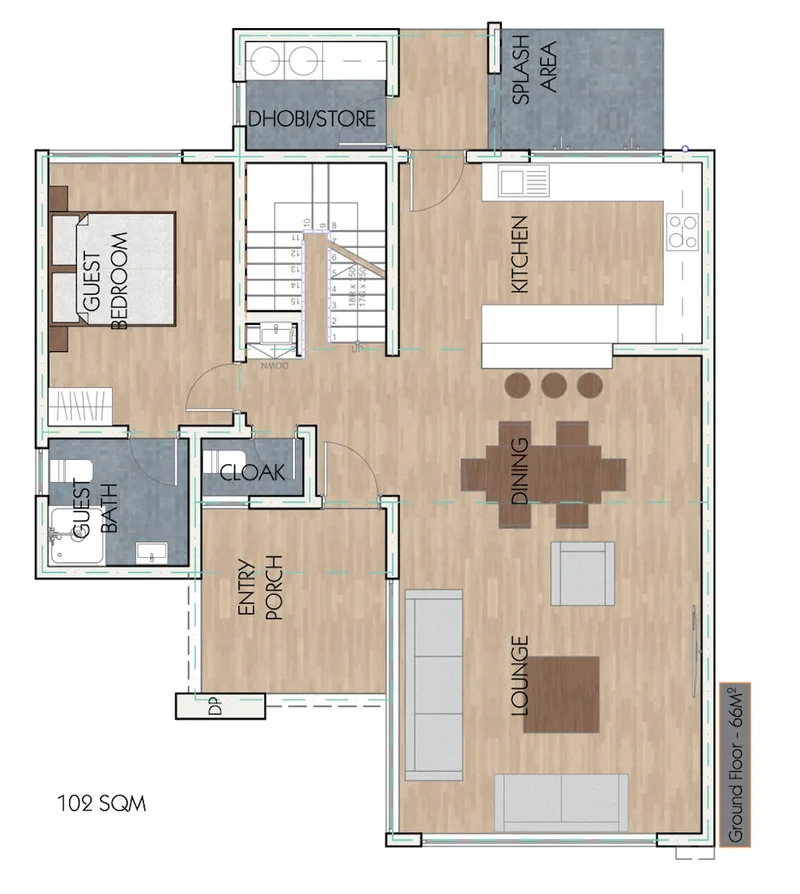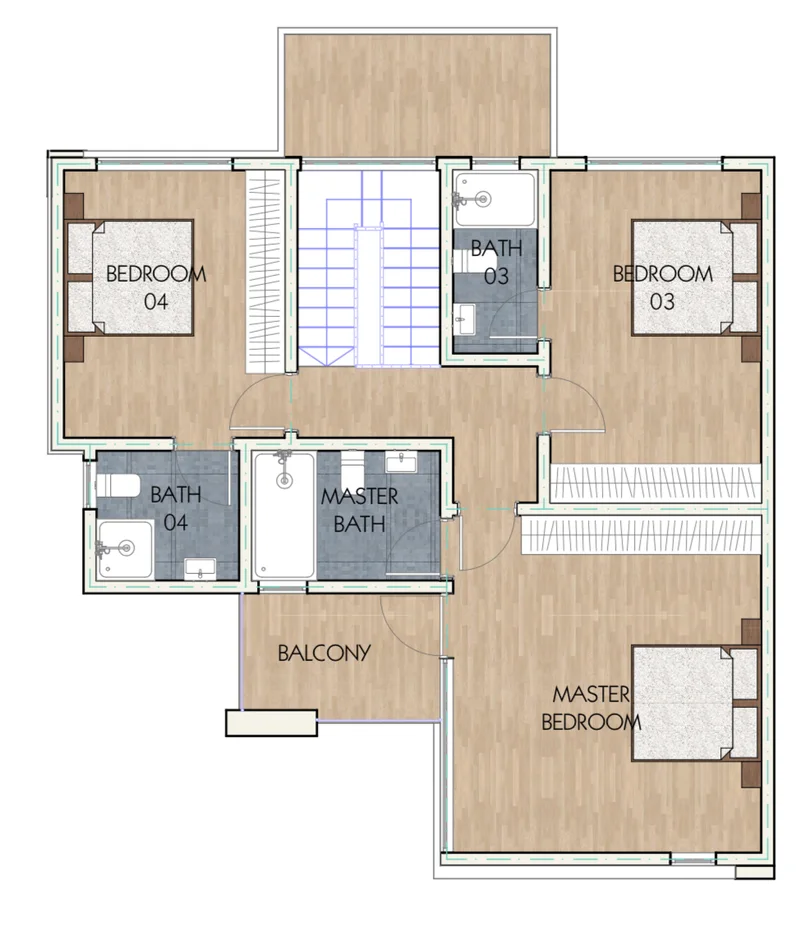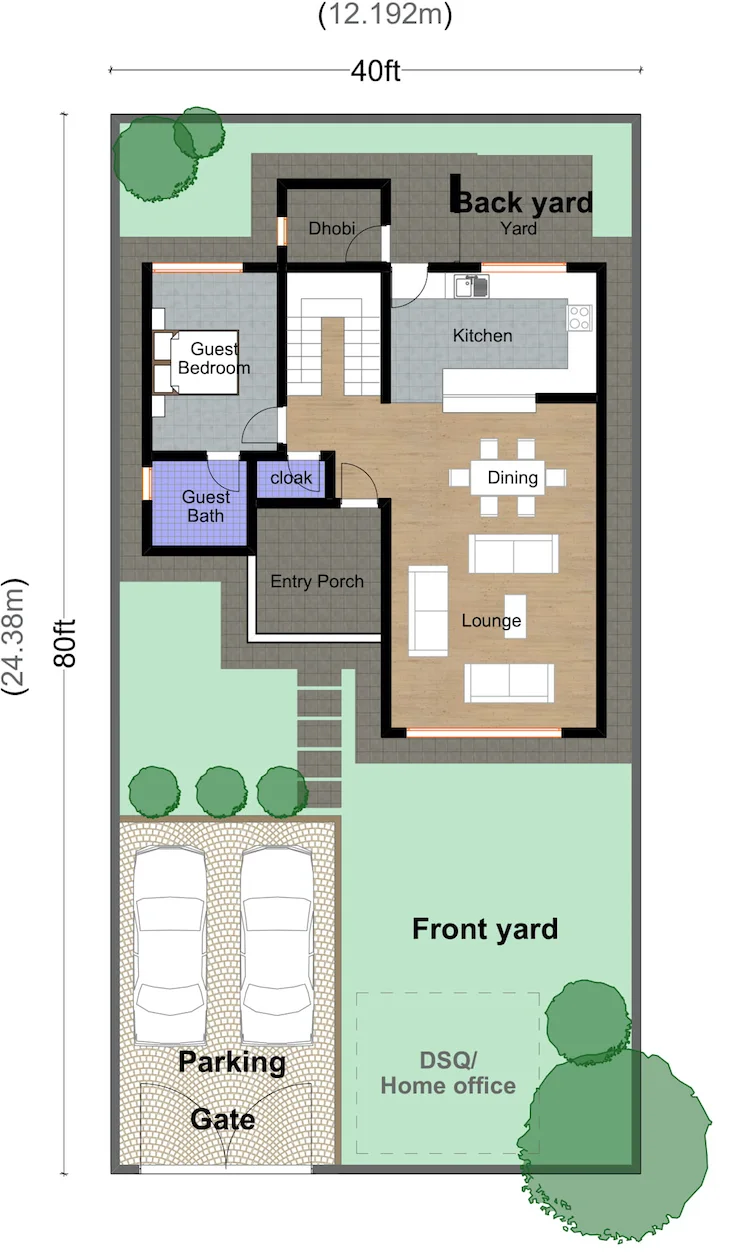Choosing a house plan is an important decision, as it’s a decision likely to impact you and your family for a long period of time. It will also affect the costs of building your new home.
It is easier said than done, and requires reflection and thoughtful choices, but it’s a rewarding process!
A. Decide what size of home will best suit your family and your budget.
It is important to think about how you currently live and how you wish to live as a family.
Listen to your spouse and kids. What is it that you ‘must have’ in your new home ?
Can you afford them all now? How long are these ‘must haves’ for?
A big house may impress, but for how long, if your children move and leave you with an empty home?
Try to balance the budget with the needs. This is critical as the sums involved are often large.
Reflect and then decide on the plan that comes close to meeting your family needs and budget.

B. How does the internal plan layout work for you and your family?
Bear in mind that the structure as you build the house, and the layout will be closely linked.
This makes changing the internal layout difficult in the future.
It’s important to focus on how your house plan works with your lifestyle now and the way you want to live in your new home.
It is often possible to build the house and adapt it to a look that you will be proud of.
Many times a timeless design works well!

C. When choosing your building plan, consider how you already live, and what you would like you the house you are building to have.
Put your family needs first and foremost ! It’s not always easy to visualise spaces, so take some chalk or tape and lay them out on site.
On the Ground Floor

Consider the entrance and how you feel as you enter the home.
Does it give the spacious feel you would like or do you prefer that visitors don’t see your
full living area? Is the kitchen area, suited for the way your family enjoys their meals?
Open plan kitchens are very popular, but you have to bear in mind, that cooking can be messy sometimes too.
It’s easy to overlook the practical needs, like house help cleaning home while you maybe at work.
Give some thought to such details and then rank their importance, in your house design.
Guest bedroom needs may differ, but it's worth considering that in maisonettes, it’s where the elders will be.
On the First Floor

The bedroom areas in bungalows need to be given extra care with regards to privacy. In maisonettes, this happens easily with the different level providing a separation of sorts.
Bedroom sizes do vary, and light is an important consideration as well as storage.
It’s important to consider furniture layouts, and the size of furniture that you want.
Are you likely to use what you have or are is the furniture going to be all new.
Is there enough space for the kids to study and play?
Most important, does the master live up to the expectations of those who are paying the bill for the new home!
You may also have to consider a home office within the house or in your compound.
D. Decide if the plan fits on your site and location.

Some plots maybe too narrow for certain types of designs, and squeezing a plan on your plot may leave you less
space than you like. Parking spaces may have to come closer to the entry porch in the plan shown.
The option of a DSQ or home office may be more difficult to accommodate. Plots can have different slopes and choosing plans for this site needs to be carefully thought through.
This is usually an issue for larger plots. It is important to consider what is around your site,
for privacy and light considerations. If your plot is large more than a 50 x 100, it maybe worth
placing your new home in way that gives you options to build units for rental in the future.
County approvals also present their ow restrictions. Its essential to do a trial pit to determine how deep you
have to dig to lay the foundation to build your new home.
E. House design always involves some compromises.

We always want to be really involved in the design of our homes. A good team of professionals working together can present options that have taken a variety of needs into consideration.
Many times, they would have thought through matters of costs and optimised design with that in mind.
Often, what they suggest in the first instance, maybe what you end up at, after working through your own suggestions!
Giving thought at the planning stage reduces the chances of costly mistakes on site.
Thinking your needs and budgets through carefully, means that when you start to build your
home, you will not have many expensive changes on site.
Take your time, to choose well from Inuua’s wide range of residential building plans!
We’ll be happy to help you on your journey to a beautiful home!
Posted Under: